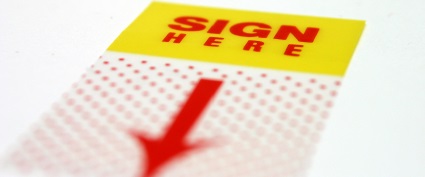Ohio Code 5311.07 – Condominium drawings
(A)(1) A set of drawings shall be prepared for every condominium property that graphically shows the boundaries, location, designation, length, width, and height of each unit; the boundaries, location, designation, and dimensions of the common elements and the limited common elements and exclusive use areas; and the location and dimensions of all appurtenant easements or encroachments.
Terms Used In Ohio Code 5311.07
- Common elements: means , unless otherwise provided in the declaration, the following parts of the condominium property:
(1) The land described in the declaration;
(2) All other areas, facilities, places, and structures that are not part of a unit, including, but not limited to, the following:
(a) Foundations, columns, girders, beams, supports, supporting walls, roofs, halls, corridors, lobbies, stairs, stairways, fire escapes, entrances, and exits of buildings;
(b) Basements, yards, gardens, parking areas, garages, and storage spaces;
(c) Premises for the lodging of janitors or persons in charge of the property;
(d) Installations of central services, including, but not limited to, power, light, gas, hot and cold water, heating, refrigeration, air conditioning, and incinerating;
(e) Elevators, tanks, pumps, motors, fans, compressors, ducts, and, in general, all apparatus and installations existing for common use;
(f) Community and commercial facilities that are not listed in division (F)(2)(a), (b), (c), (d), or (e) of this section but provided for in the declaration;
(g) All parts of the condominium property that are not listed in division (F)(2)(a), (b), (c), (d), (e), or (f) of this section that are necessary or convenient to its existence, maintenance, and safety, that are normally in common use, or that have been designated as common elements in the declaration or drawings. See Ohio Code 5311.01
- Condominium: means a form of real property ownership in which a declaration has been filed submitting the property to the condominium form of ownership pursuant to this chapter and under which each owner has an individual ownership interest in a unit with the right to exclusive possession of that unit and an undivided ownership interest with the other unit owners in the common elements of the condominium property. See Ohio Code 5311.01
- Condominium property: means all real and personal property submitted to the provisions of this chapter, including land, the buildings, improvements, and structures on that land, the land under a water slip, the buildings, improvements, and structures that form or that are utilized in connection with that water slip, and all easements, rights, and appurtenances belonging to the land or to the land under a water slip. See Ohio Code 5311.01
- Convertible unit: means a unit that may be converted into one or more units and common elements, including limited common elements. See Ohio Code 5311.01
- Limited common elements: means the common elements that the declaration designates as being reserved for use by a certain unit or units, to the exclusion of the other units. See Ohio Code 5311.01
- Property: means real and personal property. See Ohio Code 1.59
- Unit: means the part of the condominium property that is designated as a unit in the declaration, is delineated as a unit on the drawings prepared pursuant to section 5311. See Ohio Code 5311.01
(2) If the condominium property is not contiguous, the drawings shall show the distances between parcels of land or water slips.
(3) The drawings for commercial units that do not have wall surfaces shall show the monumental perimeter boundaries of those units.
(4) The drawings need not show interior walls or partitions that are not load-bearing.
(B) Each drawing shall bear both of the following:
(1) The certified statement of a registered architect or registered professional engineer that the drawing accurately shows each building or water slip as built or constructed;
(2) The certified statement of a registered professional surveyor that the drawing accurately reflects the location of improvements and recorded easements.
(C) If some, but not all, portions of the condominium property are to be held by unit owners in a leasehold estate, the drawings shall show the location and dimensions of each portion and shall label the portion as leased land or as leased property. If there is more than one portion of leased land or leased property, the drawings shall label each portion in a manner that is different from the labels designating any other portions of the leased land or leased property and different from the identifying number of any unit.
(D) If the condominium property contains any improvements other than units, the drawings or amendments shall indicate which, if any, of the improvements have been begun but have not been substantially completed by the use of the phrase “(NOT YET COMPLETED).”
(E)(1) If any owner of a convertible unit converts all or any portion of a convertible unit into one or more units and common elements, including limited common elements, the owner shall prepare, file, and record drawings as described in divisions (E)(2) and (3) of this section that pertain to the portion of the building, improvement, or structure that constituted the former convertible unit.
(2) The drawings shall show the boundaries, location, designation, length, width, and height of each unit formed out of the former convertible unit; the boundaries, location, designation, and dimensions of the limited common elements appurtenant to each unit; and the boundaries, location, designation, and dimensions of any common element formed out of the former convertible unit.
(3) Each drawing shall bear the certified statement of a registered architect or registered professional engineer that the drawing accurately shows the units, common elements, and appurtenant limited common elements formed out of the former convertible unit.
